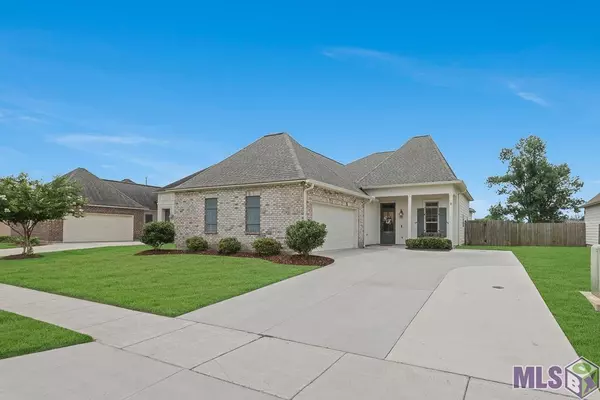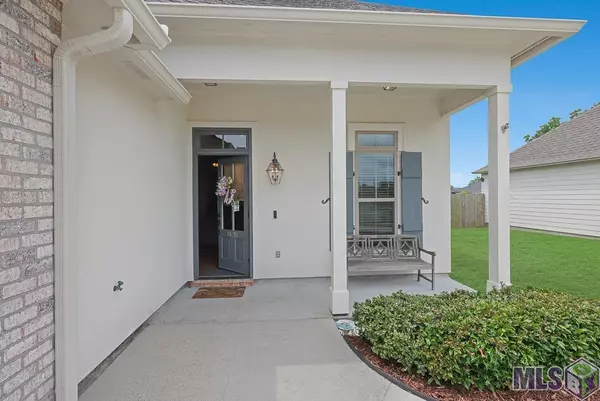$353,000
$353,000
For more information regarding the value of a property, please contact us for a free consultation.
39291 Ironwood Ave Prairieville, LA 70769
3 Beds
2 Baths
1,914 SqFt
Key Details
Sold Price $353,000
Property Type Single Family Home
Sub Type Detached Single Family
Listing Status Sold
Purchase Type For Sale
Square Footage 1,914 sqft
Price per Sqft $184
Subdivision Ironwood Estates
MLS Listing ID 2024010416
Sold Date 06/02/24
Style French
Bedrooms 3
Full Baths 2
HOA Fees $37/ann
HOA Y/N true
Year Built 2017
Lot Size 7,405 Sqft
Property Description
Gorgeous and move-in ready LAKE LOT in Ironwood Estates, a premier single-family Alvarez residential community off Hwy 42, set in a serene country setting - this home offers 3 bedrooms, 2 baths + an office. When you walk in, you will immediately love the open triple split floor plan with tons of natural light, high ceilings, crown molding, and beautiful wood floors. The kitchen features a stainless steel gas stove, granite countertops, subway tile backsplash, cabinets to the ceiling, a spacious pantry, eat in island, and attached breakfast nook overlooking the backyard. The Master bedroom is tucked away off one side of the living room. The ensuite bath includes a walk-in shower, separate garden tub, water closet, double vanities, and a huge walk-in closet with custom built shoe shelves. The other side of the living room will have 2 additional bedrooms and a bathroom. The office is located just off the living room, and would also be perfect as a playroom or additional bedroom. The extended covered and insulated screened in patio is the perfect place to enjoy your morning coffee or just relax! The backyard looks out to the stocked pond, and is fully fenced. The homeowers also had gutters installed, and extended concrete to the front driveway for additional parking space. Schedule your showing today to see this one!
Location
State LA
County Ascension
Direction Take Airline Hwy towards Prairieville. Turn Left onto Hwy 42 - Right at LA Nursery - Subdivision entrance is on the left - home on the right
Rooms
Kitchen 176
Interior
Interior Features Attic Access, Ceiling 9'+, Crown Molding
Heating Central
Cooling Central Air, Ceiling Fan(s)
Flooring Carpet, Ceramic Tile, Wood
Fireplaces Type 1 Fireplace
Appliance Gas Cooktop, Dishwasher, Disposal
Laundry Inside
Exterior
Exterior Feature Landscaped, Lighting, Rain Gutters
Garage Spaces 2.0
Fence Full, Other, Privacy
Utilities Available Cable Connected
Waterfront Description Waterfront,Lake Front,Walk To Water,Water Access
View Y/N true
View Water
Roof Type Shingle
Garage true
Private Pool false
Building
Story 1
Foundation Slab: Post Tension Found
Sewer Public Sewer
Water Public
Schools
Elementary Schools Ascension Parish
Middle Schools Ascension Parish
High Schools Ascension Parish
Others
Acceptable Financing Cash, Conventional, FHA, VA Loan
Listing Terms Cash, Conventional, FHA, VA Loan
Special Listing Condition As Is
Read Less
Want to know what your home might be worth? Contact us for a FREE valuation!

Our team is ready to help you sell your home for the highest possible price ASAP





