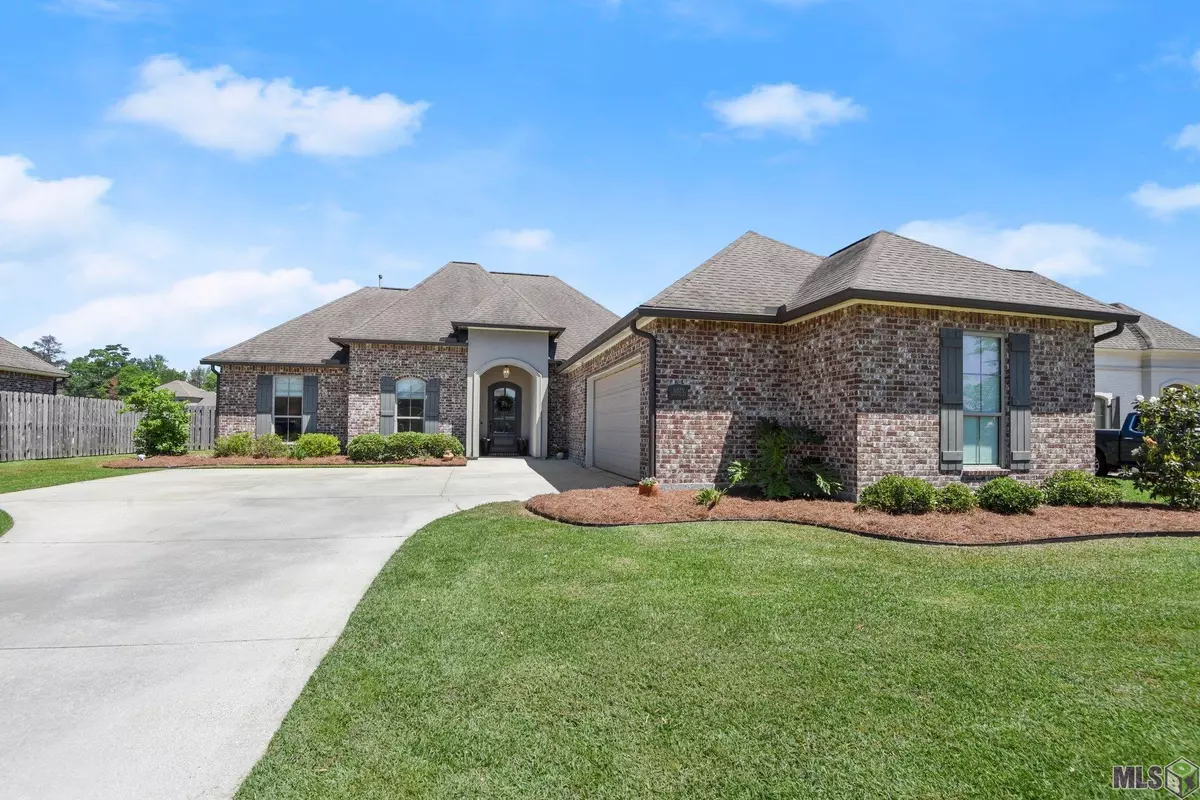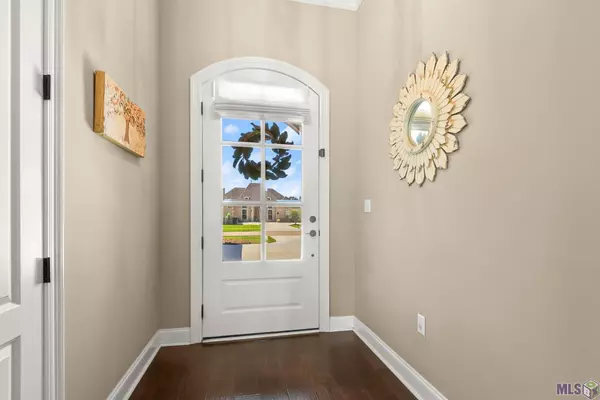$339,900
$339,900
For more information regarding the value of a property, please contact us for a free consultation.
16025 Greenstone Ave Pride, LA 70777
4 Beds
2 Baths
1,853 SqFt
Key Details
Sold Price $339,900
Property Type Single Family Home
Sub Type Detached Single Family
Listing Status Sold
Purchase Type For Sale
Square Footage 1,853 sqft
Price per Sqft $183
Subdivision Twin Lakes Estates
MLS Listing ID 2024008050
Sold Date 04/29/24
Style Traditional
Bedrooms 4
Full Baths 2
HOA Fees $41/ann
HOA Y/N true
Year Built 2014
Lot Size 0.270 Acres
Property Description
Located in the desirable Central School System, this meticulously maintained custom built home is now available for a new owner! When it comes to features, this one has it all! Features include triple crown molding, exposed brick and wood beam separating the kitchen and live in space, granite countertops throughout the home, new outdoor kitchen area, gas range in kitchen, 2 car covered garage parking, desk nook, and did I mention it also sits on a beautiful lake lot?! Schedule your appointment today and make this beautiful house your next home! *Back on market at NO FAULT of the seller. Buyer could not obtain financing. Already made it through inspection period.*
Location
State LA
County East Baton Rouge
Direction Head east on I-12 E. Take exit 7 O'Neal Ln to the left. Continue onto Central Throughway. Turn right onto Greenwell Springs Rd. Turn left onto Denham Rd, then turn right onto Greystone Continue to Greenstone.
Rooms
Kitchen 153.27
Interior
Interior Features Ceiling 9'+, Crown Molding
Heating Central
Cooling Central Air, Ceiling Fan(s)
Flooring Ceramic Tile, Concrete, Wood
Fireplaces Type 1 Fireplace
Appliance Gas Cooktop, Dishwasher, Disposal, Microwave, Range/Oven
Laundry Inside
Exterior
Exterior Feature Lighting
Garage Spaces 2.0
Fence Full
Utilities Available Cable Connected
Roof Type Shingle
Garage true
Private Pool false
Building
Story 1
Foundation Slab
Sewer Public Sewer
Water Public
Schools
Elementary Schools Central Community
Middle Schools Central Community
High Schools Central Community
Others
Acceptable Financing Cash, Conventional, FHA, VA Loan
Listing Terms Cash, Conventional, FHA, VA Loan
Special Listing Condition As Is
Read Less
Want to know what your home might be worth? Contact us for a FREE valuation!

Our team is ready to help you sell your home for the highest possible price ASAP





