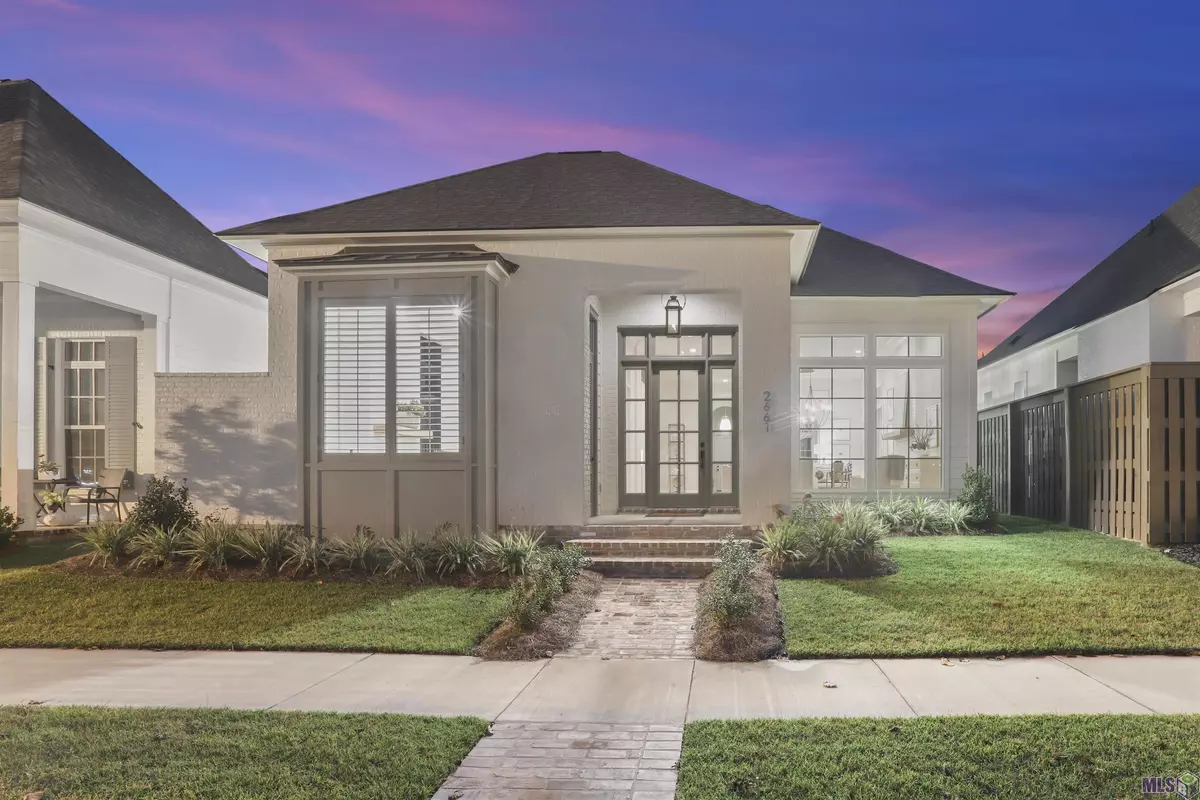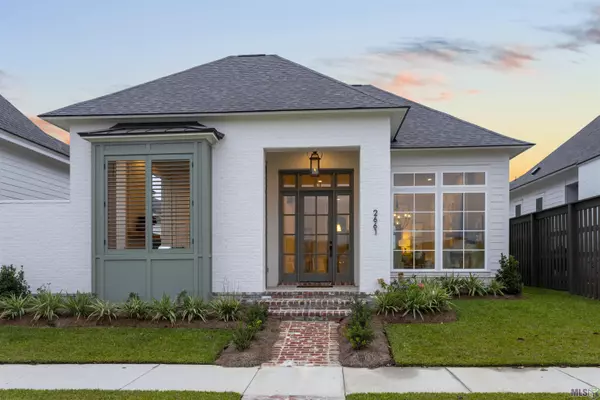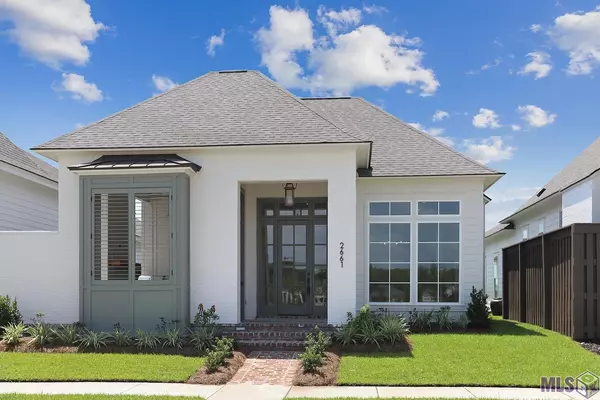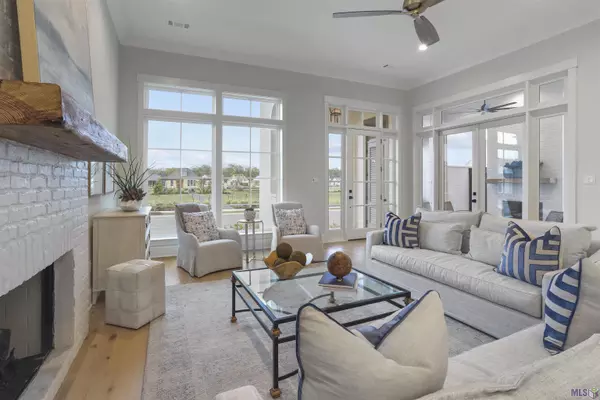$645,900
$645,900
For more information regarding the value of a property, please contact us for a free consultation.
2661 Sugar Kettle Ln Baton Rouge, LA 70810
3 Beds
3 Baths
2,262 SqFt
Key Details
Sold Price $645,900
Property Type Single Family Home
Sub Type Detached Single Family
Listing Status Sold
Purchase Type For Sale
Square Footage 2,262 sqft
Price per Sqft $285
Subdivision Lakes At Harveston
MLS Listing ID 2023005961
Sold Date 04/18/23
Style Traditional
Bedrooms 3
Full Baths 2
HOA Fees $104/ann
HOA Y/N true
Year Built 2023
Lot Size 5,227 Sqft
Property Description
***PRICE IMPROVEMENT***- Located across from a pocket park, this home offers an outstanding view from the courtyard, a large open living space centered around the courtyard, and a gracious primary suite. The kitchen is off to the side and has loads of cabinets, an open pantry area to tuck things away, and views into the courtyard. The combination living/dining space is light and bright and a flexible size to accommodate various design choices. An office area and powder bath are located off the back hallway. The primary suite is located at the rear of the home, offering privacy. There are two guest suites, a drop area, and laundry on the other side of the home.
Location
State LA
County East Baton Rouge
Direction Off Bluebonnet past Springlake, turn on Harveston Way and follow that into The Lakes; turn right onto Harveston Mill, turn left on Wild Canary; Sugar Kettle will intersect with Wild Canary to the right; the house will be on the left
Rooms
Kitchen 346.38
Interior
Interior Features Attic Access, Ceiling 9'+, Ceiling Varied Heights
Heating Central, Gas Heat
Cooling Central Air, Ceiling Fan(s)
Flooring Carpet, Ceramic Tile, Wood
Fireplaces Type Outside, 2 Fireplaces, Ventless
Appliance Gas Stove Con, Dishwasher, Disposal, Microwave, Range/Oven
Laundry Electric Dryer Hookup, Inside
Exterior
Exterior Feature Outdoor Grill, Landscaped, Outdoor Kitchen, Lighting
Garage Spaces 2.0
Fence Partial
Community Features Other, Clubhouse, Community Pool, Health Club, Park, Playground
Utilities Available Cable Connected
Waterfront Description Walk To Water
Roof Type Shingle
Garage true
Private Pool false
Building
Story 1
Foundation Slab
Sewer Public Sewer
Water Public
Schools
Elementary Schools East Baton Rouge
Middle Schools East Baton Rouge
High Schools East Baton Rouge
Others
Acceptable Financing Cash, Conventional
Listing Terms Cash, Conventional
Read Less
Want to know what your home might be worth? Contact us for a FREE valuation!

Our team is ready to help you sell your home for the highest possible price ASAP





