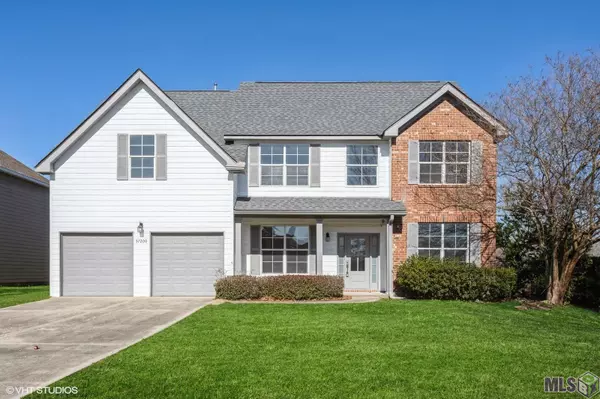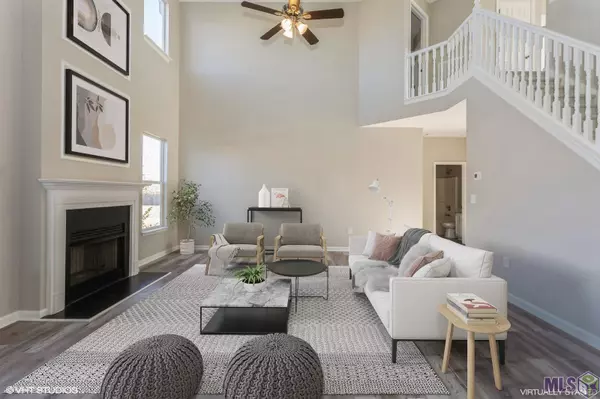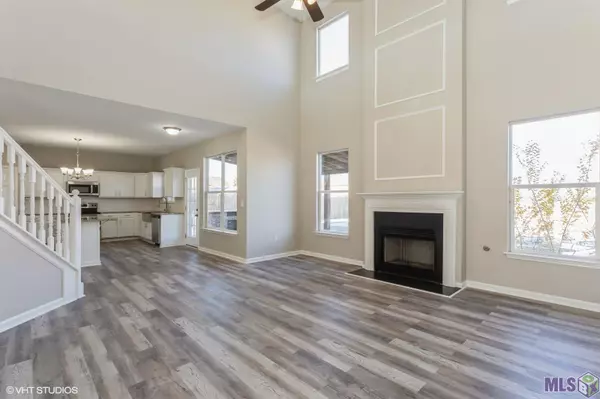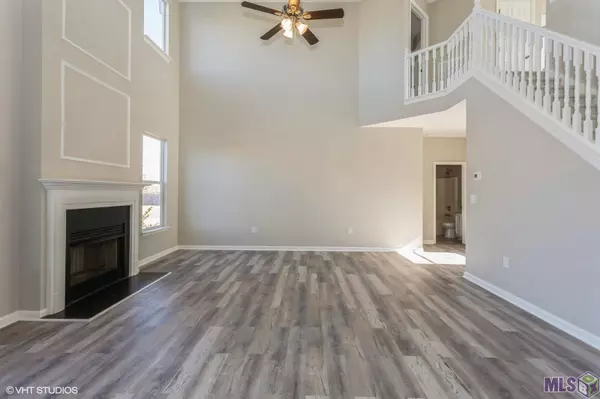$394,000
$394,000
For more information regarding the value of a property, please contact us for a free consultation.
37200 Murphy Webb Ave Prairieville, LA 70769
4 Beds
3 Baths
2,821 SqFt
Key Details
Sold Price $394,000
Property Type Single Family Home
Sub Type Detached Single Family
Listing Status Sold
Purchase Type For Sale
Square Footage 2,821 sqft
Price per Sqft $139
Subdivision Lakes At Oak Grove
MLS Listing ID 2024014768
Sold Date 07/31/24
Style Acadian
Bedrooms 4
Full Baths 3
HOA Fees $8/ann
HOA Y/N true
Year Built 2007
Lot Size 0.290 Acres
Property Description
Gorgeous large 4 bedroom 3 bath home that has been completely updated. This is a Fannie Mae home that has been completely renovated top to bottom. the home features a new roof, all exterior & interior freshly painted, new vinyl plank flooring throughout the entire home ( no carpet). All three bathrooms have been completely remodeled with new granite countertops & mirrors. The light fixtures in every room have been replaced with modern nickel fixtures. The kitchen boast all new stainlees appliances. Step out your backdoor on to your covered patio then enjoy your own gunite, inground swimming pool complete with cool crete.
Location
State LA
County Ascension
Direction Turn onto Swamp Rd. from US Hwy 61( Airline Hwy). Go appox. 1/2 mile , turn right onto Ira Babin Rd., Lakes at Oak Grove. home will be on the right side.
Rooms
Kitchen 155
Interior
Interior Features Breakfast Bar, Attic Access, Ceiling 9'+, Ceiling Boxed, Ceiling Varied Heights, Crown Molding
Heating Central, Electric
Cooling 2 or More Units Cool, Central Air, Ceiling Fan(s)
Flooring Ceramic Tile, VinylTile Floor
Fireplaces Type 1 Fireplace, Ventless
Appliance Elec Stove Con, Continuous Cleaning Oven, Electric Cooktop, Dishwasher, Microwave, Range/Oven, Self Cleaning Oven, Electric Water Heater, Stainless Steel Appliance(s)
Laundry Electric Dryer Hookup, Washer Hookup, Inside, Washer/Dryer Hookups
Exterior
Exterior Feature Landscaped, Outdoor Kitchen, Lighting
Garage Spaces 2.0
Fence Partial, Privacy, Wood
Pool Gunite, In Ground
Utilities Available Cable Connected
Roof Type Shingle
Garage true
Private Pool true
Building
Story 2
Foundation Slab
Sewer Public Sewer
Water Public
Schools
Elementary Schools Ascension Parish
Middle Schools Ascension Parish
High Schools Ascension Parish
Others
Acceptable Financing Cash, Conventional, FHA, FMHA/Rural Dev, VA Loan
Listing Terms Cash, Conventional, FHA, FMHA/Rural Dev, VA Loan
Special Listing Condition As Is
Read Less
Want to know what your home might be worth? Contact us for a FREE valuation!

Our team is ready to help you sell your home for the highest possible price ASAP





