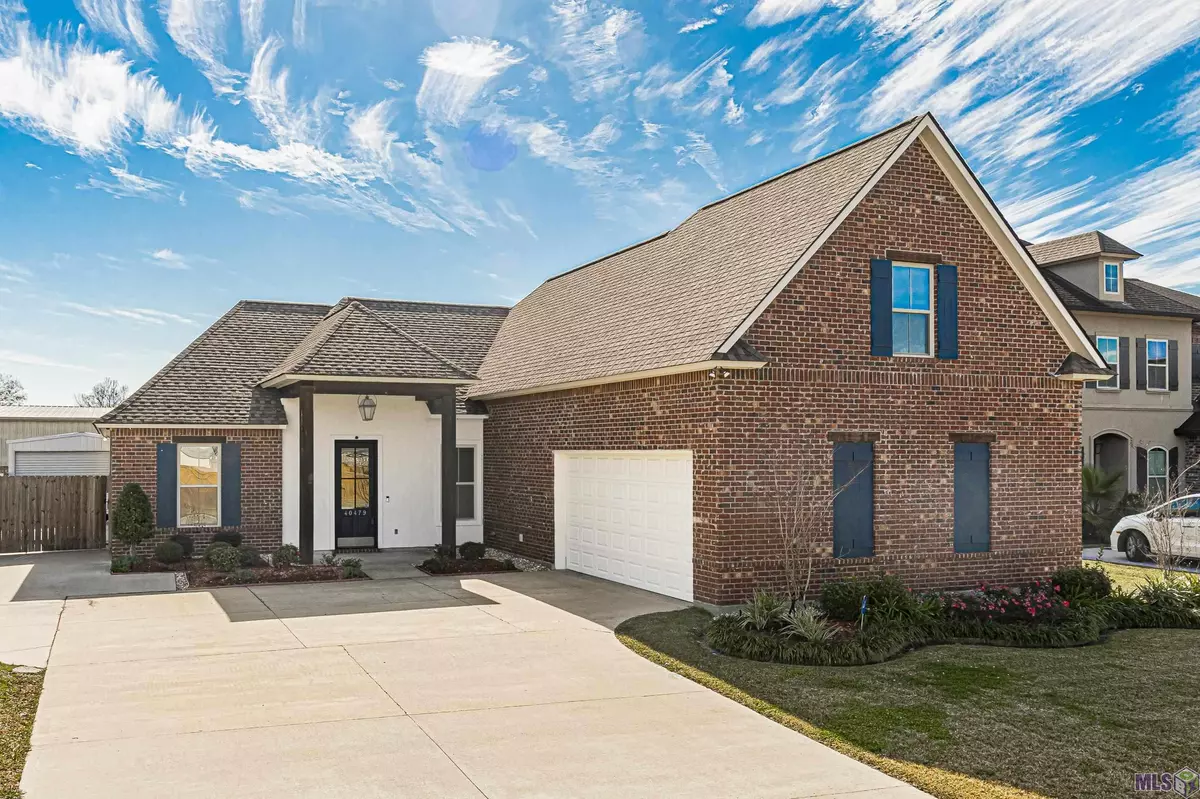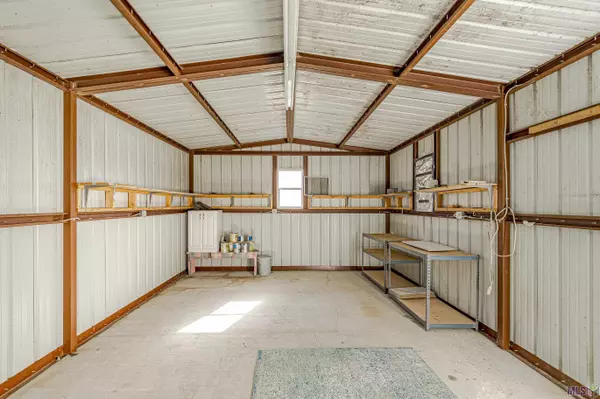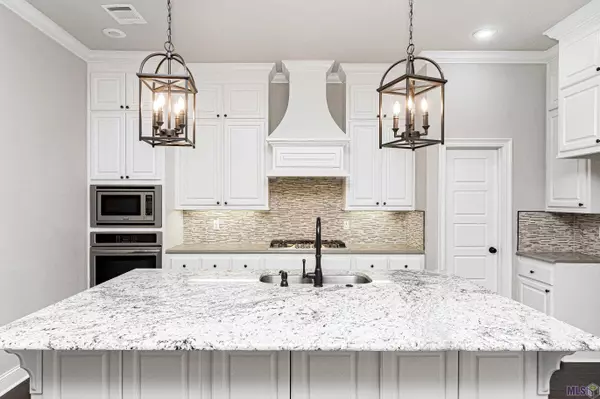$435,000
$435,000
For more information regarding the value of a property, please contact us for a free consultation.
40479 Mignon Ave Prairieville, LA 70769
4 Beds
3 Baths
2,700 SqFt
Key Details
Sold Price $435,000
Property Type Single Family Home
Sub Type Detached Single Family
Listing Status Sold
Purchase Type For Sale
Square Footage 2,700 sqft
Price per Sqft $161
Subdivision Shadows Of Ascension
MLS Listing ID 2024000609
Sold Date 01/11/24
Style Traditional
Bedrooms 4
Full Baths 3
HOA Fees $31/ann
HOA Y/N true
Year Built 2017
Lot Size 0.258 Acres
Property Description
Welcome to this exceptional 4-bedroom, 3-full bathroom home just minutes away from the new Prairieville High School. What sets this property apart is the rare and convenient driveway that features access to the shop through a double gate – a perfect setup for parking a boat, trailer, or camper. An exterior 220 plug is already in place, ready for your camper's power needs. The home is equipped with a whole-house generator for added convenience and peace of mind. Inside, the house exudes immaculate charm and functionality. A versatile additional room offers possibilities as an extra bedroom, playroom, or office. The large open floor plan is accentuated by wood floors throughout, eliminating the hassle of carpet maintenance. The kitchen is a chef's dream, boasting granite and quartz countertops, stainless steel appliances, a convenient island with a breakfast bar, a gas cooktop, cabinets reaching to the ceiling, and a walk-in pantry. The primary bedroom is a sanctuary with a recessed ceiling and an attached en-suite bathroom featuring dual vanities, a garden tub, a separate tile shower, and a spacious walk-in closet. Downstairs bedrooms offer walk-in closets for added storage convenience. The upstairs bedroom, with its own private full bath, could serve as an in-law suite or an additional private retreat and includes it own mini-split AC unit for functionality and comfort. Step outside to the fully fenced backyard, complete with a large covered patio – the ideal space for entertaining or simply enjoying the outdoors. The accompanying shop provides versatile storage options that can be customized for your specific needs. Don't miss the opportunity to call this meticulously maintained and thoughtfully designed property your home.
Location
State LA
County Ascension
Direction Airline hwy to Hwy 42, travel East on 42, turn right on to Hwy 44 Shadows of Ascension on the right
Rooms
Kitchen 176.46
Interior
Interior Features Attic Access, Attic Storage, Ceiling 9'+, Ceiling Varied Heights, Crown Molding
Heating Central
Cooling Central Air, Ceiling Fan(s)
Fireplaces Type 1 Fireplace, Gas Log, Ventless
Equipment Generator: Whole House
Exterior
Exterior Feature Landscaped
Fence Full
Utilities Available Cable Connected
Roof Type Shingle
Garage true
Private Pool false
Building
Story 1
Foundation Slab: Post Tension Found
Sewer Comm. Sewer
Water Comm. Water
Schools
Elementary Schools Ascension Parish
Middle Schools Ascension Parish
High Schools Ascension Parish
Others
Acceptable Financing Cash, Conventional, FHA, FMHA/Rural Dev, VA Loan
Listing Terms Cash, Conventional, FHA, FMHA/Rural Dev, VA Loan
Special Listing Condition As Is
Read Less
Want to know what your home might be worth? Contact us for a FREE valuation!

Our team is ready to help you sell your home for the highest possible price ASAP





