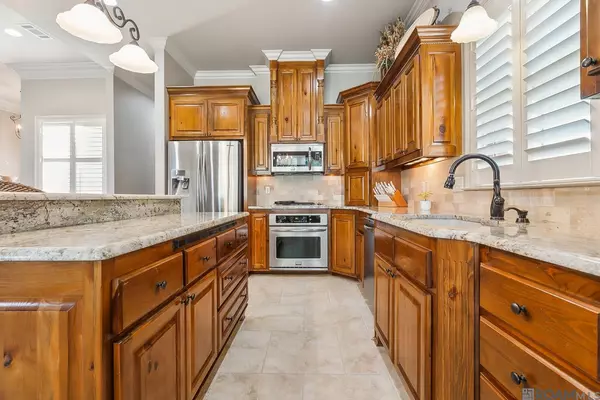$447,000
$447,000
For more information regarding the value of a property, please contact us for a free consultation.
18401 Old Maplewood Dr Prairieville, LA 70769
3 Beds
3 Baths
2,072 SqFt
Key Details
Sold Price $447,000
Property Type Single Family Home
Sub Type Detached Single Family
Listing Status Sold
Purchase Type For Sale
Square Footage 2,072 sqft
Price per Sqft $215
Subdivision Maplewood Estates
MLS Listing ID 2024018363
Sold Date 10/02/24
Style French
Bedrooms 3
Full Baths 2
HOA Fees $29/ann
HOA Y/N true
Year Built 2013
Lot Size 10,890 Sqft
Property Description
Find your ideal home in the desirable Maplewood Estates! This stunning property features an open floor plan with a beautiful kitchen, complete with a large island and elegant wood floors in the main living area. The high ceilings contribute to the airy ambiance of this home, which features three bedrooms and two and a half bathrooms. The master bedroom features an opulent en-suite bathroom adorned with custom tiling, a generous double-sink vanity, and an expansive main closet complete with built-in storage. Additionally, there is a dedicated office space, perfect for working from home or managing household tasks. Step outside to your private oasis with a stunning pool, hot tub, and an outdoor kitchen with a bar, perfect for entertaining. The great-sized yard is fully fenced with all wood for added privacy. Ready for occupancy before the festive season, this house is ideal for holiday celebrations with your loved ones. Located in a neighborhood with great schools, this is a must-see property!
Location
State LA
County Ascension
Direction Old Jefferson Hwy to Oakland to Maplewood Estates
Rooms
Kitchen 163.52
Interior
Interior Features Built-in Features, Ceiling 9'+, Ceiling Varied Heights, Crown Molding, Walk-Up Attic
Heating Central
Cooling Central Air
Flooring Carpet, Ceramic Tile, Wood
Fireplaces Type 1 Fireplace, Gas Log, Ventless
Appliance Gas Stove Con, Gas Cooktop, Dishwasher, Disposal, Range Hood, Microwave, Separate Cooktop, Stainless Steel Appliance(s)
Laundry Laundry Room, Electric Dryer Hookup, Washer Hookup, Inside
Exterior
Exterior Feature Outdoor Grill, Landscaped, Outdoor Kitchen, Lighting
Garage Spaces 2.0
Fence Full, Wood
Pool Gunite, In Ground
Roof Type Shingle
Garage true
Private Pool true
Building
Lot Description Rectangular Lot
Story 1
Foundation Slab
Sewer Comm. Sewer, Public Sewer
Water Public
Schools
Elementary Schools Ascension Parish
Middle Schools Ascension Parish
High Schools Ascension Parish
Others
Acceptable Financing Cash, Conventional, FHA, VA Loan
Listing Terms Cash, Conventional, FHA, VA Loan
Special Listing Condition As Is
Read Less
Want to know what your home might be worth? Contact us for a FREE valuation!

Our team is ready to help you sell your home for the highest possible price ASAP





