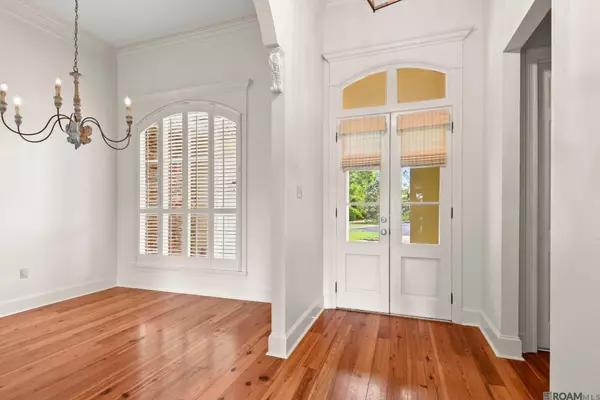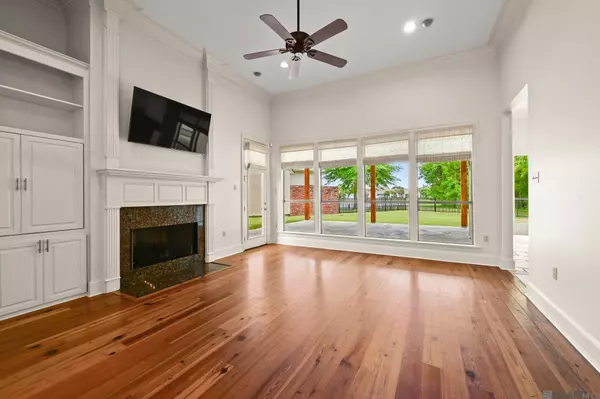$529,900
$529,900
For more information regarding the value of a property, please contact us for a free consultation.
547 Villaridge Dr Baton Rouge, LA 70810
4 Beds
4 Baths
2,656 SqFt
Key Details
Sold Price $529,900
Property Type Single Family Home
Sub Type Detached Single Family
Listing Status Sold
Purchase Type For Sale
Square Footage 2,656 sqft
Price per Sqft $199
Subdivision Lakes At Highland The
MLS Listing ID 2024018874
Sold Date 10/10/24
Style French
Bedrooms 4
Full Baths 3
HOA Fees $112/ann
HOA Y/N true
Year Built 2004
Lot Size 0.300 Acres
Property Description
Stunning waterfront home with all the bells and whistles tucked on private, dead end street. Views galore overlooking the large backyard and pond. The gorgeous heart of pine wood flooring and 12 foot ceilings immediately catch your eye upon entering. Renovated kitchen including newer travertine tile flooring, slab granite counters, subway tile backsplash and stainless appliances including a gas range. Primary suite boasts views to the lake, soundproof windows, dual vanities, separate walk in shower with frameless glass door that flows into an oversized closet that has been enlarged since original construction. Laundry room has a sink and an a built in mud bench with lockers. Downstairs guest suite has private bathroom with a new furniture style vanity. There is also an additional half bath downstairs. Follow the oak staircase with wrought iron railing upstairs to find two more bedrooms each with a walk in closet that share a bathroom with double sinks and a large landing/loft area. The crowning jewel of this home is the massive 830 sqft covered back porch with sink and ice maker - the perfect party space! Plus a whole house generator! Roof replaced in 2019, recently added bulkhead, central vacuum system, fully fenced yard, in ground drainage system and brand new carpet in guest bedrooms. Subdivision offers pool, tennis courts, playground and clubhouse.
Location
State LA
County East Baton Rouge
Rooms
Kitchen 192.05
Interior
Interior Features Attic Access, Ceiling 9'+, Crown Molding
Heating 2 or More Units Heat, Central
Cooling 2 or More Units Cool, Central Air, Ceiling Fan(s)
Flooring Carpet, Ceramic Tile, Wood
Fireplaces Type 1 Fireplace
Equipment Generator: Whole House
Appliance Gas Cooktop, Dishwasher, Disposal, Microwave, Separate Cooktop, Stainless Steel Appliance(s), Oven
Laundry Inside
Exterior
Exterior Feature Landscaped, Outdoor Kitchen
Garage Spaces 2.0
Fence Full, Wrought Iron
Community Features Clubhouse, Community Pool, Park, Playground, Tennis Court(s)
Utilities Available Cable Connected
Waterfront Description Seawall,Waterfront,Lake Front,Walk To Water,Water Access
View Y/N true
View Water
Roof Type Shingle
Garage true
Private Pool false
Building
Lot Description Dead-End Lot
Story 2
Foundation Slab
Sewer Public Sewer
Water Public
Schools
Elementary Schools East Baton Rouge
Middle Schools East Baton Rouge
High Schools East Baton Rouge
Others
Acceptable Financing Cash, Conventional, VA Loan
Listing Terms Cash, Conventional, VA Loan
Special Listing Condition As Is
Read Less
Want to know what your home might be worth? Contact us for a FREE valuation!

Our team is ready to help you sell your home for the highest possible price ASAP





