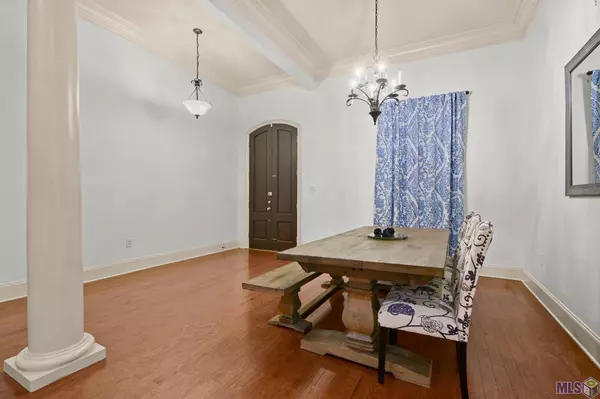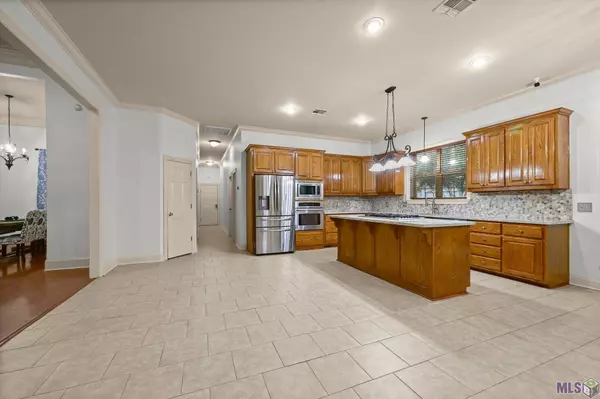$525,000
$525,000
For more information regarding the value of a property, please contact us for a free consultation.
18460 Lake Harbor Ln Prairieville, LA 70769
4 Beds
3 Baths
3,017 SqFt
Key Details
Sold Price $525,000
Property Type Single Family Home
Sub Type Detached Single Family
Listing Status Sold
Purchase Type For Sale
Square Footage 3,017 sqft
Price per Sqft $174
Subdivision Manchac Harbor
MLS Listing ID 2024014743
Sold Date 08/01/24
Style French
Bedrooms 4
Full Baths 3
HOA Fees $36/ann
HOA Y/N true
Year Built 2005
Lot Size 0.480 Acres
Property Description
Welcome to this stunning 4-bedroom, 3-bathroom home situated on an oversized/premium lot in one of Prairieville's most desirable neighborhoods. Upon entering through the double French doors, you are greeted by an inviting open floor plan with large windows that bathe the space in natural light. The home features beautiful hardwood floors, a cozy fireplace, and built-in cabinetry. To the left, the formal dining room provides ample space for a large table, ideal for family gatherings. On this side of the home, you'll also find two bedrooms connected by a Jack and Jill bathroom. The spacious master bedroom is also situated here, complete with walk-in closets and a luxurious master bath with a soaking tub. The kitchen, located on the other side of the home, is a chef's delight with its 5-burner gas stove, granite countertops, and abundant storage and counter space. There is also an eat-in area for casual meals and plenty of bar-height counter space. A large walk-in pantry is conveniently located just off the kitchen. Down the hall, you'll discover another full bathroom, an additional bedroom, and a laundry room. Above the garage, there is a versatile room that can be used as an extra bedroom, office, or even a home theater. The fully iron-fenced yard offers privacy and security, and the home sits adjacent to the neighborhood pond, adding to its charm. The outdoor space is perfect for entertaining, featuring a newly installed gunite pool and a large, covered patio area. Seize the opportunity to make this dream home yours!
Location
State LA
County Ascension
Direction From Airline Hwy traveling south from Baton Rouge, turn left on La Hwy 42. Subdivision is on the left just past Rouses supermarket. Go through 3 stops signs, house will be on the right.
Rooms
Kitchen 323.4
Interior
Interior Features Ceiling 9'+, Eat-in Kitchen
Heating Central
Cooling Central Air, Ceiling Fan(s)
Flooring Carpet, Ceramic Tile, Wood
Fireplaces Type 1 Fireplace
Appliance Gas Cooktop, Dishwasher, Disposal, Microwave
Laundry Electric Dryer Hookup, Washer Hookup, Washer/Dryer Hookups
Exterior
Exterior Feature Outdoor Speakers
Garage Spaces 4.0
Fence Full, Split Rail
Pool Gunite, In Ground
Utilities Available Cable Connected
Roof Type Shingle
Garage true
Private Pool true
Building
Story 2
Foundation Slab
Sewer Public Sewer
Water Public
Schools
Elementary Schools Ascension Parish
Middle Schools Ascension Parish
High Schools Ascension Parish
Others
Acceptable Financing Cash, Conventional, VA Loan
Listing Terms Cash, Conventional, VA Loan
Special Listing Condition As Is
Read Less
Want to know what your home might be worth? Contact us for a FREE valuation!

Our team is ready to help you sell your home for the highest possible price ASAP





