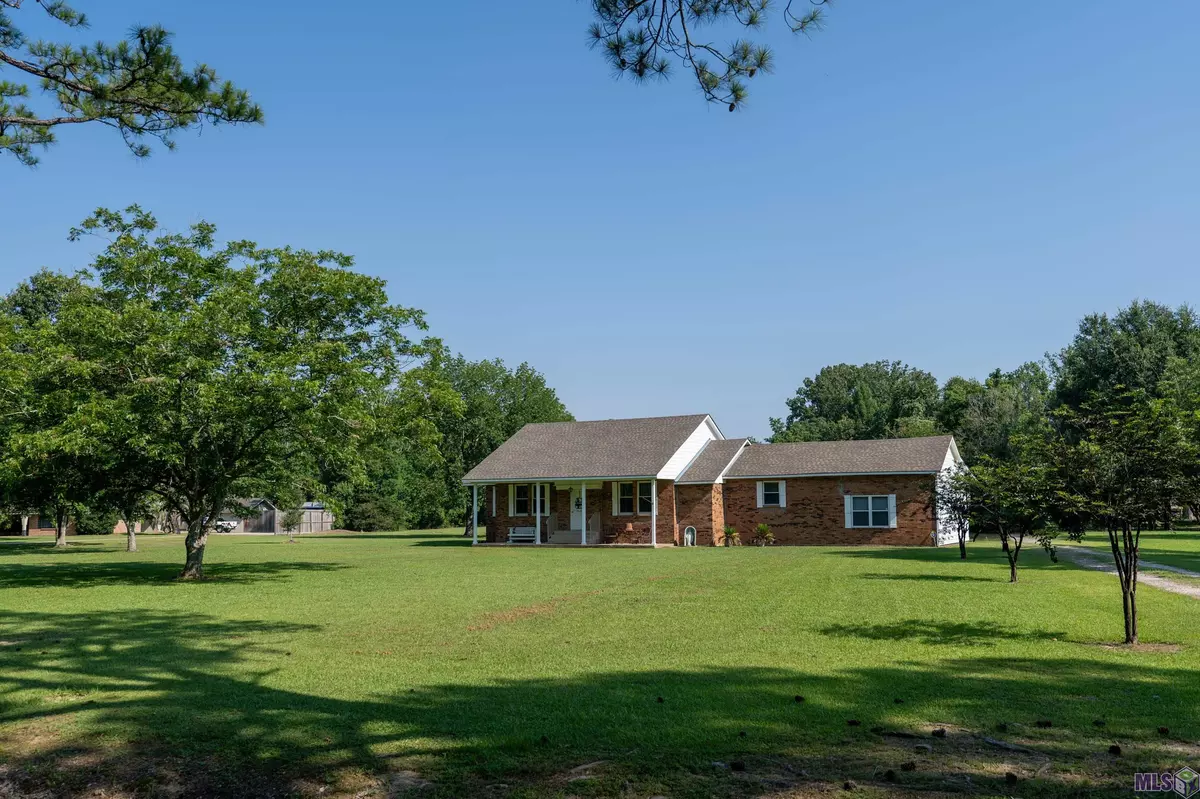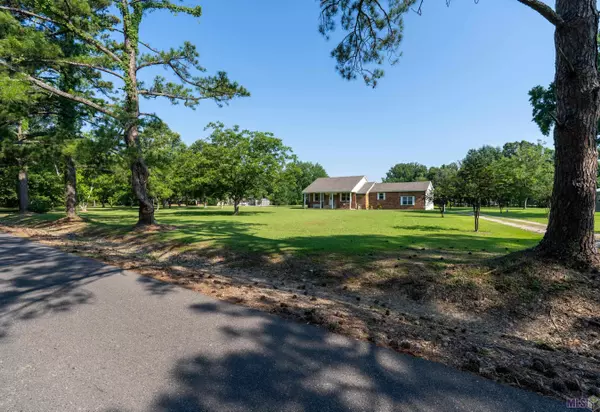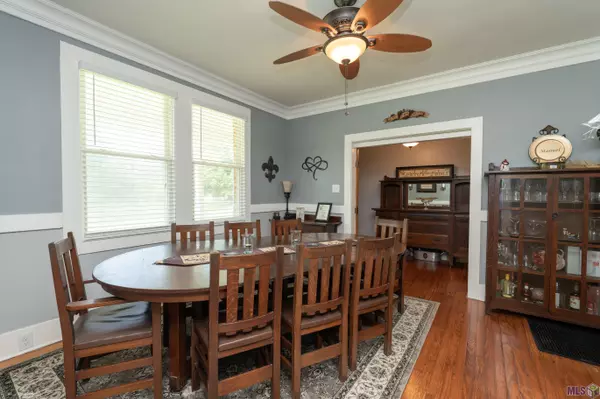$299,000
$299,000
For more information regarding the value of a property, please contact us for a free consultation.
39076 David Dr Prairieville, LA 70769
3 Beds
2 Baths
2,356 SqFt
Key Details
Sold Price $299,000
Property Type Single Family Home
Sub Type Detached Single Family
Listing Status Sold
Purchase Type For Sale
Square Footage 2,356 sqft
Price per Sqft $126
Subdivision Manchac Estates
MLS Listing ID 2024011351
Sold Date 06/14/24
Style Ranch
Bedrooms 3
Full Baths 2
Year Built 1980
Lot Size 2.060 Acres
Property Description
Welcome to this charming single family home located at 39076 David Dr. in Prairieville, LA. This beautiful Ranch style home features 3 spacious rooms, 2 bathrooms, and boasts 2356 square feet of living space. Situated on a sprawling 2-acre lot, this property offers plenty of room for outdoor activities and expansion. The wood floors throughout add a touch of elegance, while the enclosed porch area provides convenience for homeowners. In addition to the main house, the property includes a shop for extra storage or work space and a covered parking/storage area. With great schools nearby and a prime location in Prairieville, this home is perfect for families looking for a peaceful and comfortable lifestyle. Don't miss out on this incredible opportunity to own a piece of history with modern amenities. Contact us today to schedule a showing!
Location
State LA
County Ascension
Direction Hwy 42 to Manchac Acres Rd (old concrete man). 1.2 miles, turn left onto David and home will be on the right.
Rooms
Kitchen 114.75
Interior
Interior Features Attic Access, Crown Molding
Heating Electric
Cooling Central Air, Ceiling Fan(s)
Flooring Ceramic Tile, Wood
Fireplaces Type 1 Fireplace, Wood Burning
Appliance Gas Cooktop, Dishwasher, Disposal, Microwave, Range/Oven
Laundry Inside
Exterior
Exterior Feature Lighting
Garage Spaces 2.0
Utilities Available Cable Connected
Roof Type Shingle
Private Pool false
Building
Story 1
Foundation Pillar/Post/Pier
Sewer Septic Tank
Water Comm. Water
Schools
Elementary Schools Ascension Parish
Middle Schools Ascension Parish
High Schools Ascension Parish
Others
Acceptable Financing Cash, Conventional, VA Loan
Listing Terms Cash, Conventional, VA Loan
Special Listing Condition As Is
Read Less
Want to know what your home might be worth? Contact us for a FREE valuation!

Our team is ready to help you sell your home for the highest possible price ASAP





