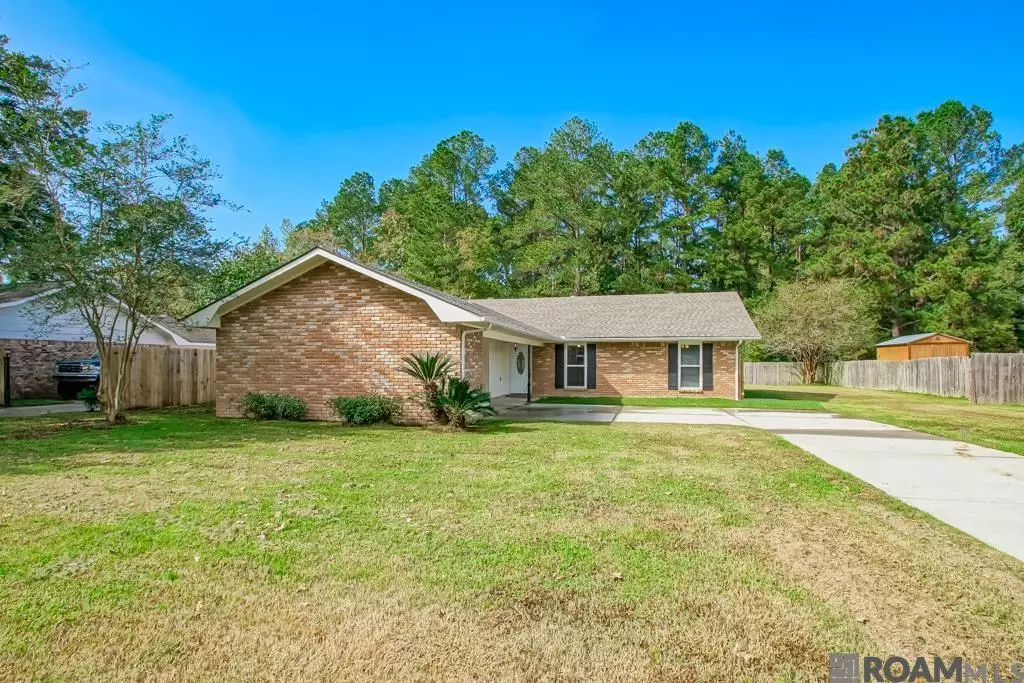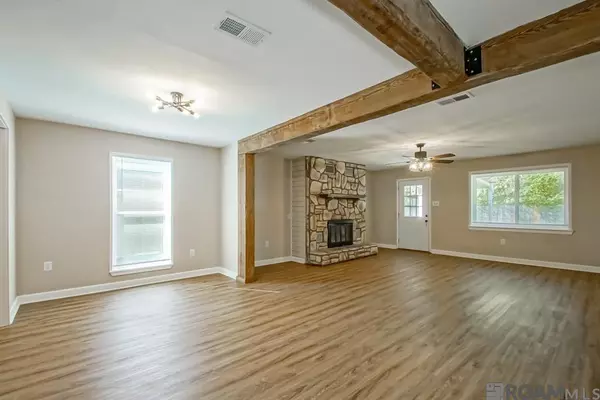$249,900
$249,900
For more information regarding the value of a property, please contact us for a free consultation.
9833 Banway Dr Central, LA 70739
3 Beds
2 Baths
1,738 SqFt
Key Details
Sold Price $249,900
Property Type Single Family Home
Sub Type Detached Single Family
Listing Status Sold
Purchase Type For Sale
Square Footage 1,738 sqft
Price per Sqft $143
Subdivision Biltmore
MLS Listing ID 2024021244
Sold Date 11/21/24
Style Traditional
Bedrooms 3
Full Baths 2
Year Built 1979
Lot Size 0.360 Acres
Property Description
Nestled in the established Biltmore Subdivision, this beautifully remodeled 3-bedroom, 2-bathroom home is move-in ready. You'll be welcomed by a newly poured driveway leading to a spacious double-car carport. Inside, the home features stunning cypress beams and a stone-faced, wood-burning fireplace that creates a warm and inviting atmosphere. The open floor plan is perfect for gatherings, with LVP floors throughout and large windows that allow natural light to fill the space. The nearly brand-new kitchen offers stainless steel appliances, including a never-used dishwasher, glass top range, and refrigerator, all set against sleek granite countertops and custom cabinetry. Both bathrooms have been updated with new granite, cabinetry, and hardware, with the primary bath featuring a double vanity. Spacious bedrooms include ample closet space, with the primary bedroom offering two closets. Recent upgrades to the home include new windows, roof, and HVAC system, all completed within the past 4-5 years. The outdoor space is ideal for entertaining, with a wooden deck, a partially covered concrete patio, and a 3/4 fenced yard, providing privacy and room for outdoor enjoyment.
Location
State LA
County East Baton Rouge
Direction Off of Wax Road in Central near the Demco Office, turn South on Banway Dr.. Past the stop sign, 9833 is the nineth house on the right side.
Rooms
Kitchen 167.02
Interior
Interior Features Attic Access, Attic Storage
Heating Gas Heat
Cooling Central Air, Ceiling Fan(s)
Flooring Ceramic Tile, VinylSheet Floor
Fireplaces Type 1 Fireplace, Wood Burning
Appliance Elec Stove Con, Electric Cooktop, Dishwasher, Range/Oven, Refrigerator, Gas Water Heater, Stainless Steel Appliance(s)
Laundry Electric Dryer Hookup, Washer Hookup, Inside, Washer/Dryer Hookups
Exterior
Exterior Feature Lighting, Rain Gutters
Garage Spaces 2.0
Fence Partial, Wood
Roof Type Shingle
Private Pool false
Building
Story 1
Foundation Slab
Sewer Public Sewer
Water Public
Schools
Elementary Schools Central Community
Middle Schools Central Community
High Schools Central Community
Others
Acceptable Financing Cash, Conventional, FHA, FMHA/Rural Dev, VA Loan
Listing Terms Cash, Conventional, FHA, FMHA/Rural Dev, VA Loan
Special Listing Condition As Is
Read Less
Want to know what your home might be worth? Contact us for a FREE valuation!

Our team is ready to help you sell your home for the highest possible price ASAP





