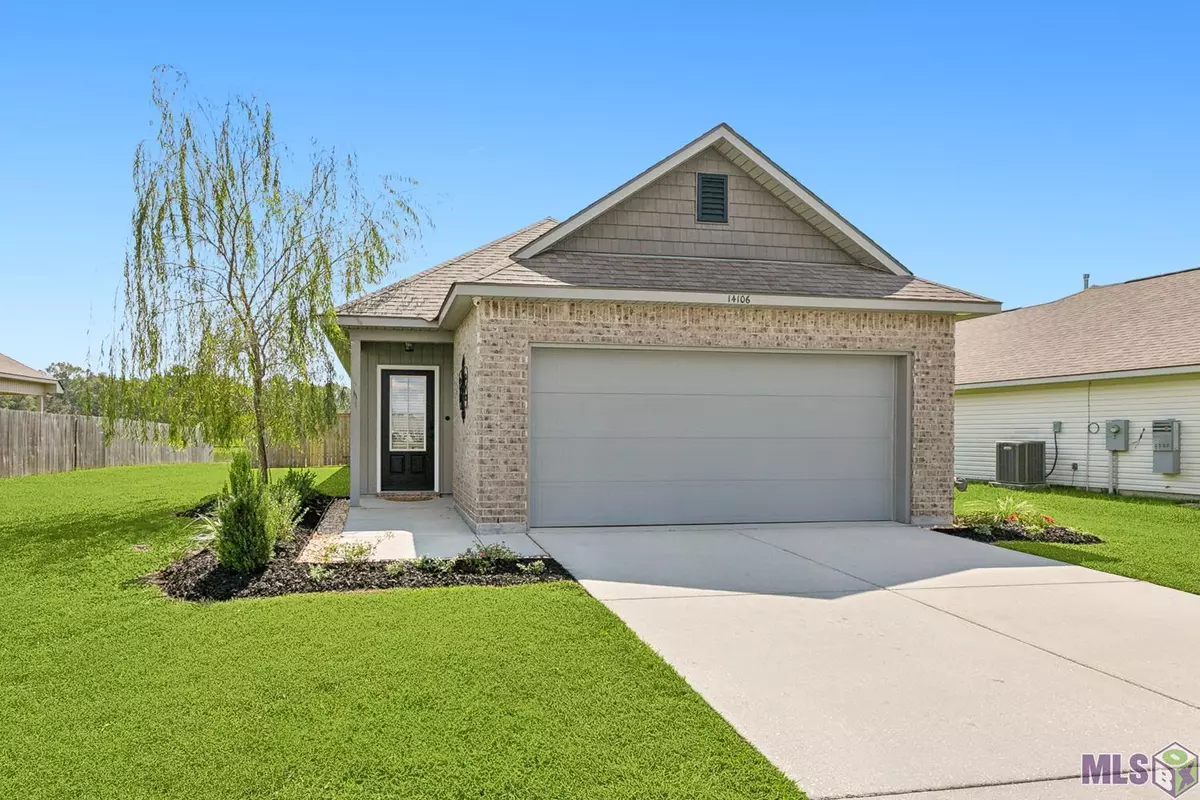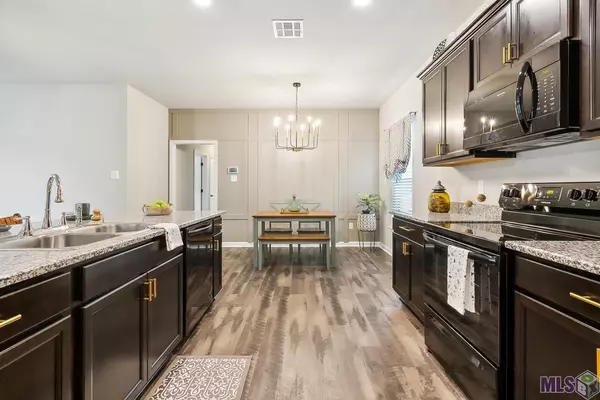$225,000
$225,000
For more information regarding the value of a property, please contact us for a free consultation.
14106 Colt Dr Denham Springs, LA 70726
3 Beds
2 Baths
1,337 SqFt
Key Details
Sold Price $225,000
Property Type Single Family Home
Sub Type Detached Single Family
Listing Status Sold
Purchase Type For Sale
Square Footage 1,337 sqft
Price per Sqft $168
Subdivision Hunters Ridge
MLS Listing ID 2024018009
Sold Date 09/26/24
Style Contemporary
Bedrooms 3
Full Baths 2
HOA Fees $20/ann
HOA Y/N true
Year Built 2019
Lot Size 8,712 Sqft
Property Description
Welcome to Colt Drive in Hunters Ridge, Denham Springs! This cozy 3-bedroom, 2-bath home, just 4 years young, offers a warm and inviting space. The open living room flows into the kitchen, creating an easy atmosphere for entertaining or enjoying a quiet cup of coffee at your dry bar, made custom -with this home in mind. Don't miss the primary bathroom, a true highlight with a deep soaker tub—perfect for unwinding after a long day. The best part? You'll enjoy peaceful lake views right in your backyard, with no homes across the water. If fishing or relaxing with a morning coffee sounds appealing, this could be yours! No flood insurance; Schedule your viewing today!
Location
State LA
County Livingston
Direction From I-12 Port Vincent/Walker Exit, travel south on Walker South/Hwy 447 approximately 2.5 miles to Joe May Rd, then right on Joe May Rd. approximately 2.0 miles. Community on left.
Rooms
Kitchen 135.7
Interior
Interior Features Attic Access
Heating Central, Gas Heat
Cooling Central Air, Ceiling Fan(s)
Flooring Carpet, Other
Appliance Dishwasher, Disposal, Microwave, Range/Oven
Laundry Electric Dryer Hookup, Washer Hookup, Inside
Exterior
Exterior Feature Landscaped, Lighting
Garage Spaces 2.0
Community Features Other
Utilities Available Cable Connected
Waterfront Description Lake Front
Roof Type Shingle
Garage true
Private Pool false
Building
Story 1
Foundation Slab: Post Tension Found
Sewer Public Sewer
Water Public
Schools
Elementary Schools Livingston Parish
Middle Schools Livingston Parish
High Schools Livingston Parish
Others
Acceptable Financing Cash, Conventional, FHA, FMHA/Rural Dev, VA Loan
Listing Terms Cash, Conventional, FHA, FMHA/Rural Dev, VA Loan
Special Listing Condition As Is
Read Less
Want to know what your home might be worth? Contact us for a FREE valuation!

Our team is ready to help you sell your home for the highest possible price ASAP





