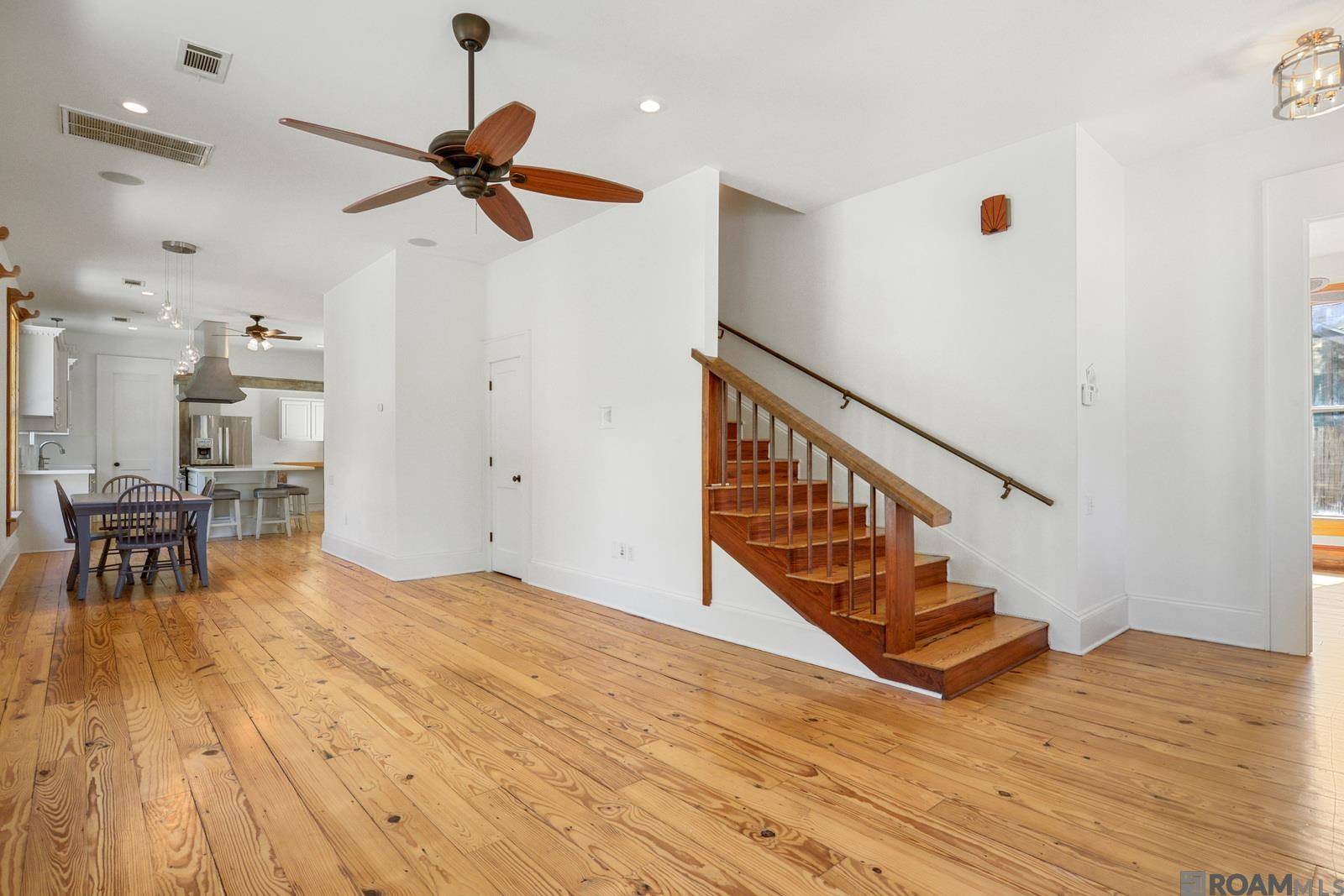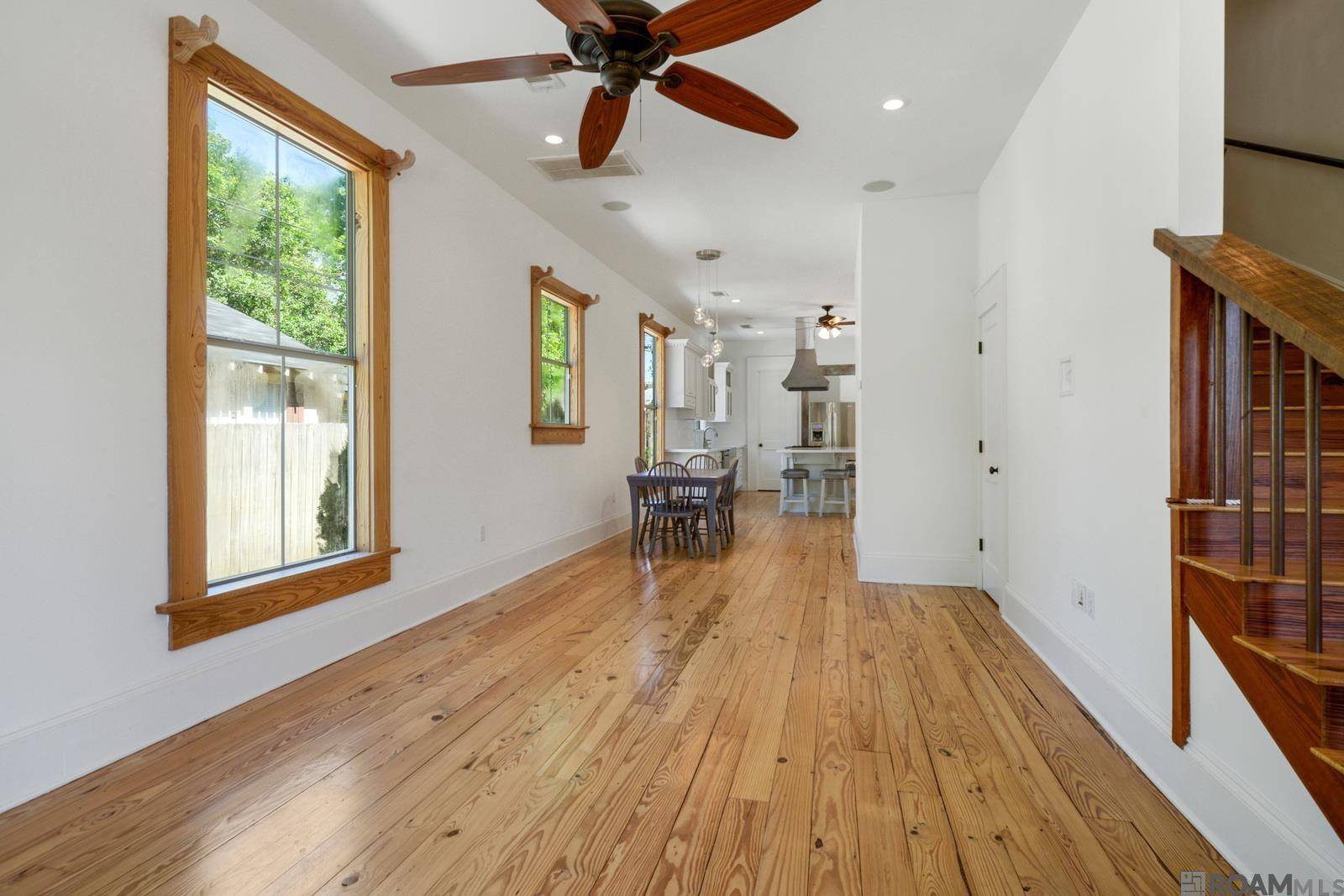$715,000
$715,000
For more information regarding the value of a property, please contact us for a free consultation.
4747 Capital Heights Ave Baton Rouge, LA 70806
6 Beds
5 Baths
2,538 SqFt
Key Details
Sold Price $715,000
Property Type Single Family Home
Sub Type Detached Single Family
Listing Status Sold
Purchase Type For Sale
Square Footage 2,538 sqft
Price per Sqft $281
Subdivision Capital Heights
MLS Listing ID 2025006623
Sold Date 04/12/25
Style Acadian
Bedrooms 6
Full Baths 5
Year Built 2009
Lot Size 5,662 Sqft
Property Sub-Type Detached Single Family
Property Description
Lived in by the builder himself since completion, this property is truly a gem. The inspiration for construction was classic that New Orleans build equipped with large porches and a private balcony. Past the spacious front porch, you're greeted with beautiful pine floors and large windows that fill the interior with natural light all day long. The floor plan is an ideal layout for everyday living, offering a balance between communal spaces and private bedrooms. Enjoy yourself in this kitchen where you'll find people gathering around the large island due to its beautiful stone countertops, stainless steel appliances, and custom cabinetry. The room at the front of the home is the perfect flex room to be used as a bedroom or an office. The primary suite features a private bath with a stand alone bathtub, tile walk-in shower and walk-in closet. Skylights illuminate the upstairs where you'll find two spacious bedrooms; one with its own private balcony. Connecting the closets is a jack-and-jill style, bathroom with custom floor-to-ceiling cabinetry. Outside the back door you can choose to stay in the shade on the covered patio or catch some sun on the deck. Behind the main home is a bonus, two-story living space. Upstairs: a 1-bed / 1-bath apartment with a full kitchen and laundry; allowing for great rental income or a separate space for long term guests. Downstairs: another newly completed studio apartment with full kitchen, laundry, and bathroom with separate tub and shower! Between the quality of the home, location and rental income potential; this home truly offers a rare opportunity in Mid City!
Location
State LA
County East Baton Rouge
Direction From S. Foster Dr. turn onto Capital Heights Ave. The home is on the right just past Hebert Street.
Rooms
Primary Bedroom Level First
Dining Room 136.17
Kitchen 302.94
Interior
Interior Features Eat-in Kitchen, Attic Access, Ceiling 9'+, Crown Molding, In-Law Floorplan, Multiple Attics
Heating Central
Cooling 2 or More Units Cool, Central Air, Ceiling Fan(s)
Flooring Wood
Appliance Dryer, Washer, Gas Cooktop, Dishwasher, Disposal, Range/Oven, Refrigerator, Gas Water Heater, Stainless Steel Appliance(s)
Laundry Inside
Exterior
Exterior Feature Balcony, Landscaped, Courtyard, Rain Gutters
Garage Spaces 4.0
Fence Partial, Wood
Roof Type Shingle
Garage true
Private Pool false
Building
Lot Description Zero Lot Line
Story 2
Foundation Pillar/Post/Pier
Sewer Public Sewer
Water Public
Schools
Elementary Schools East Baton Rouge
Middle Schools East Baton Rouge
High Schools East Baton Rouge
Others
Acceptable Financing Cash, Conventional, FHA, VA Loan
Listing Terms Cash, Conventional, FHA, VA Loan
Special Listing Condition As Is
Read Less
Want to know what your home might be worth? Contact us for a FREE valuation!

Our team is ready to help you sell your home for the highest possible price ASAP





